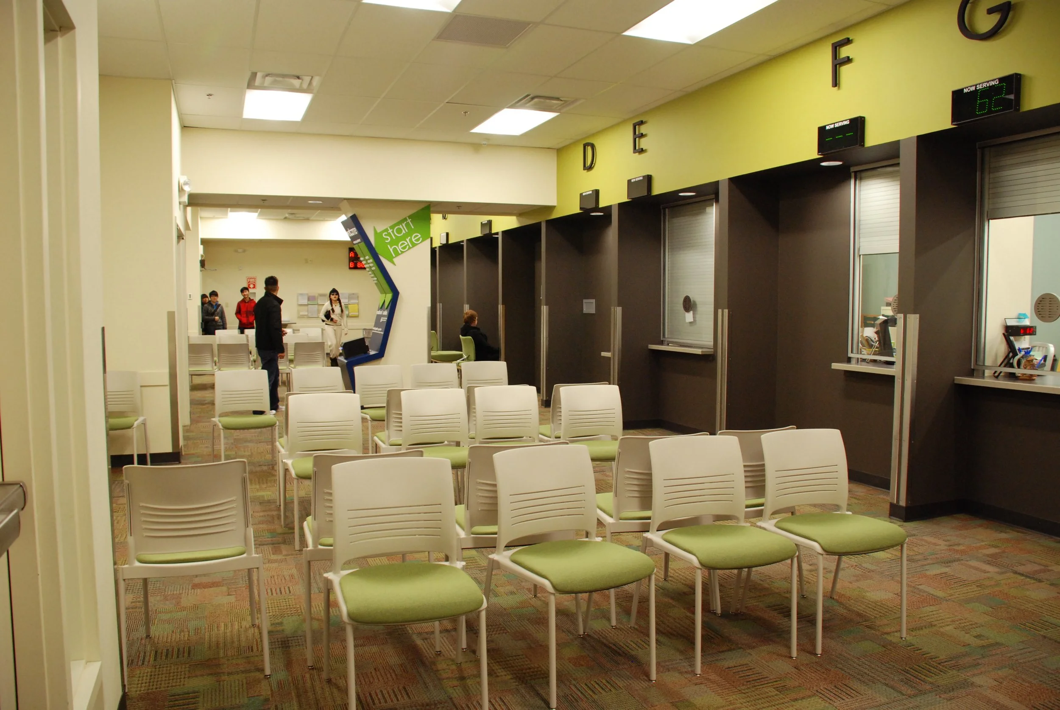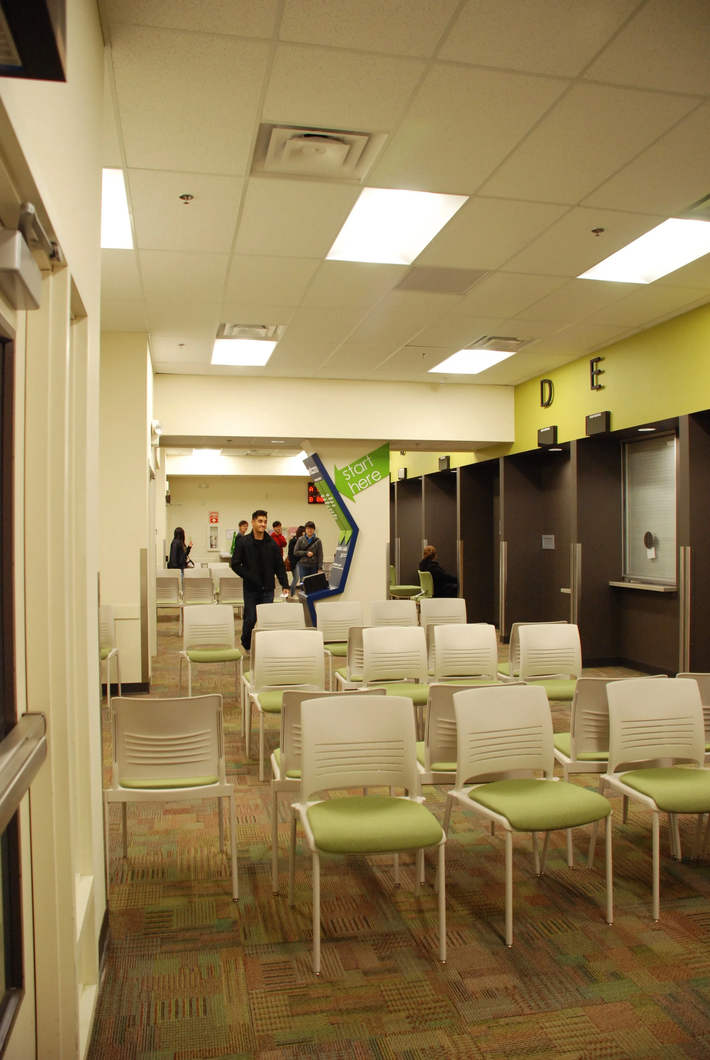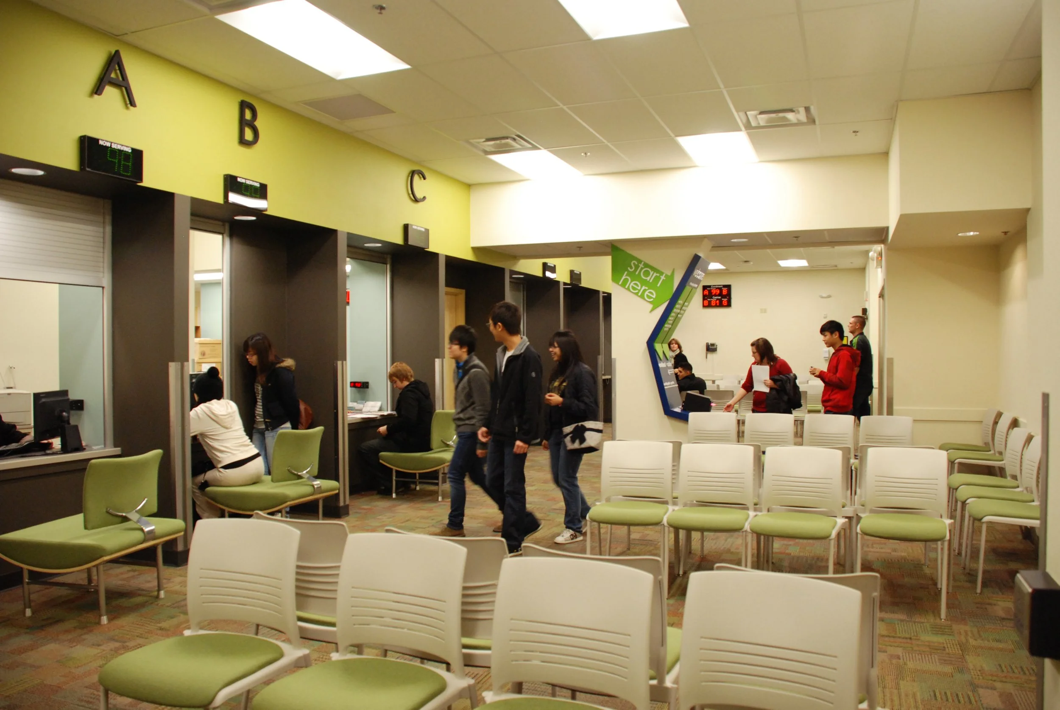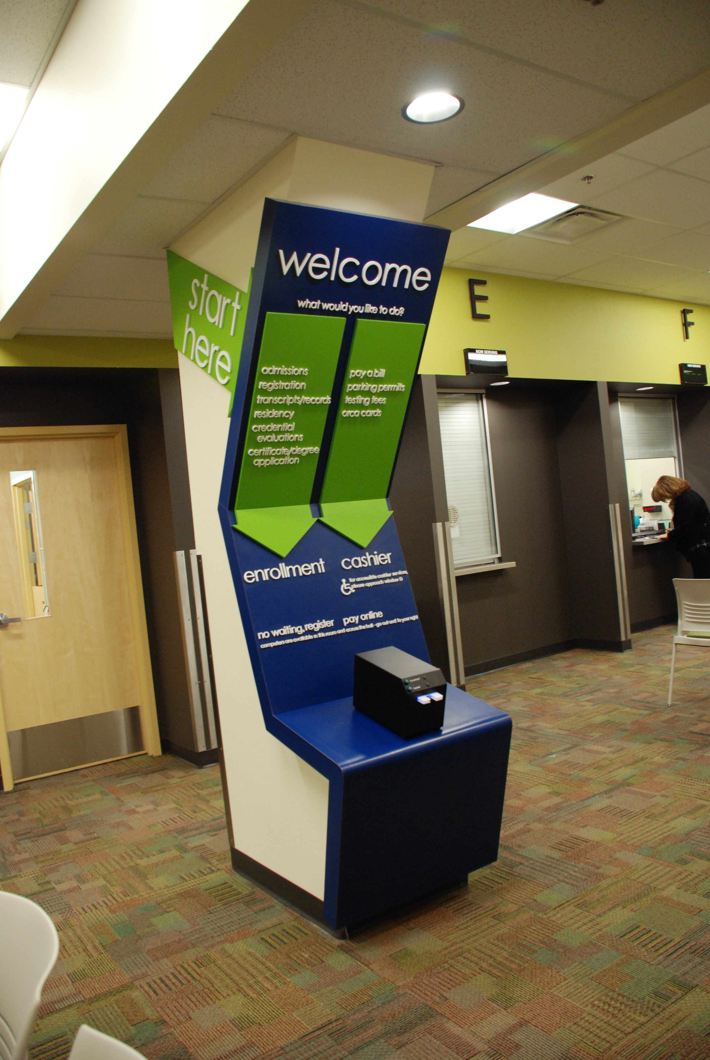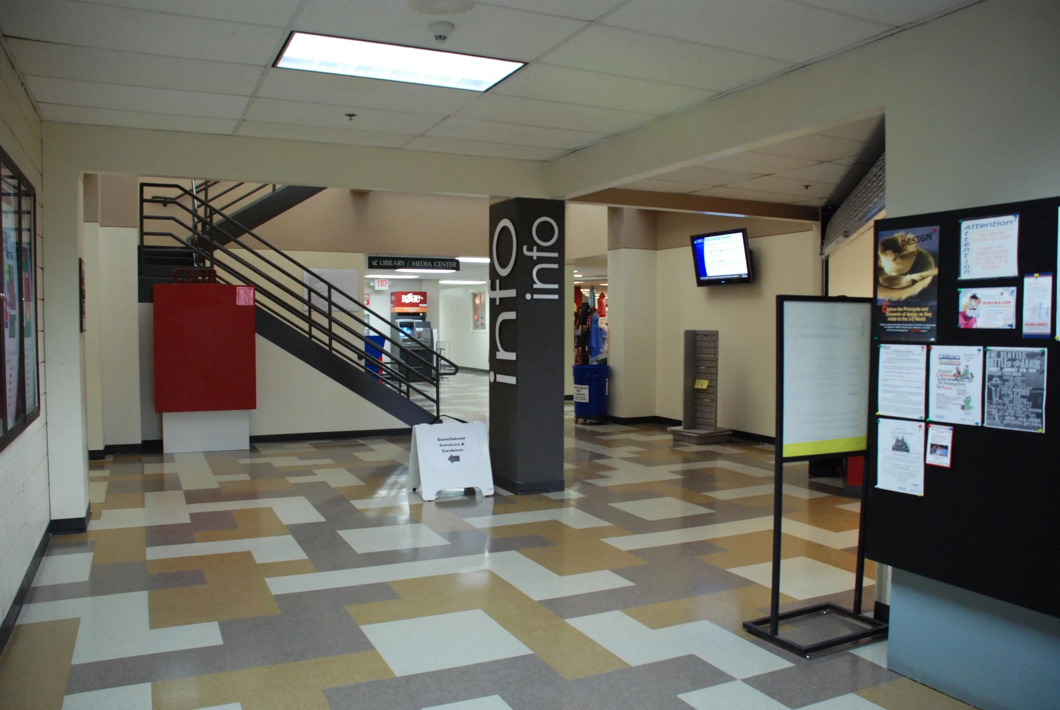Everett Community College Multi-Purpose Room Renovation
Scope
Enrollment Services was being displaced to the Multi-Purpose Room space in the Parks Student Union Building, to accommodate renovation of the College’s Jackson Center.
The move involved extensive stakeholder/user collaboration – a process that involved significant up-front stakeholder needs analysis with occupants and users to plan the new design.
Design upgrades for the 1,000 sf renovation of this re-purposed area include: New furnishings; new layout that provides increased functionality; a modernized color scheme that works with established campus standards; and new signage.
Client
Everett Community College
Location
Everett, WA
Scott Stemper, AIA
Principal





