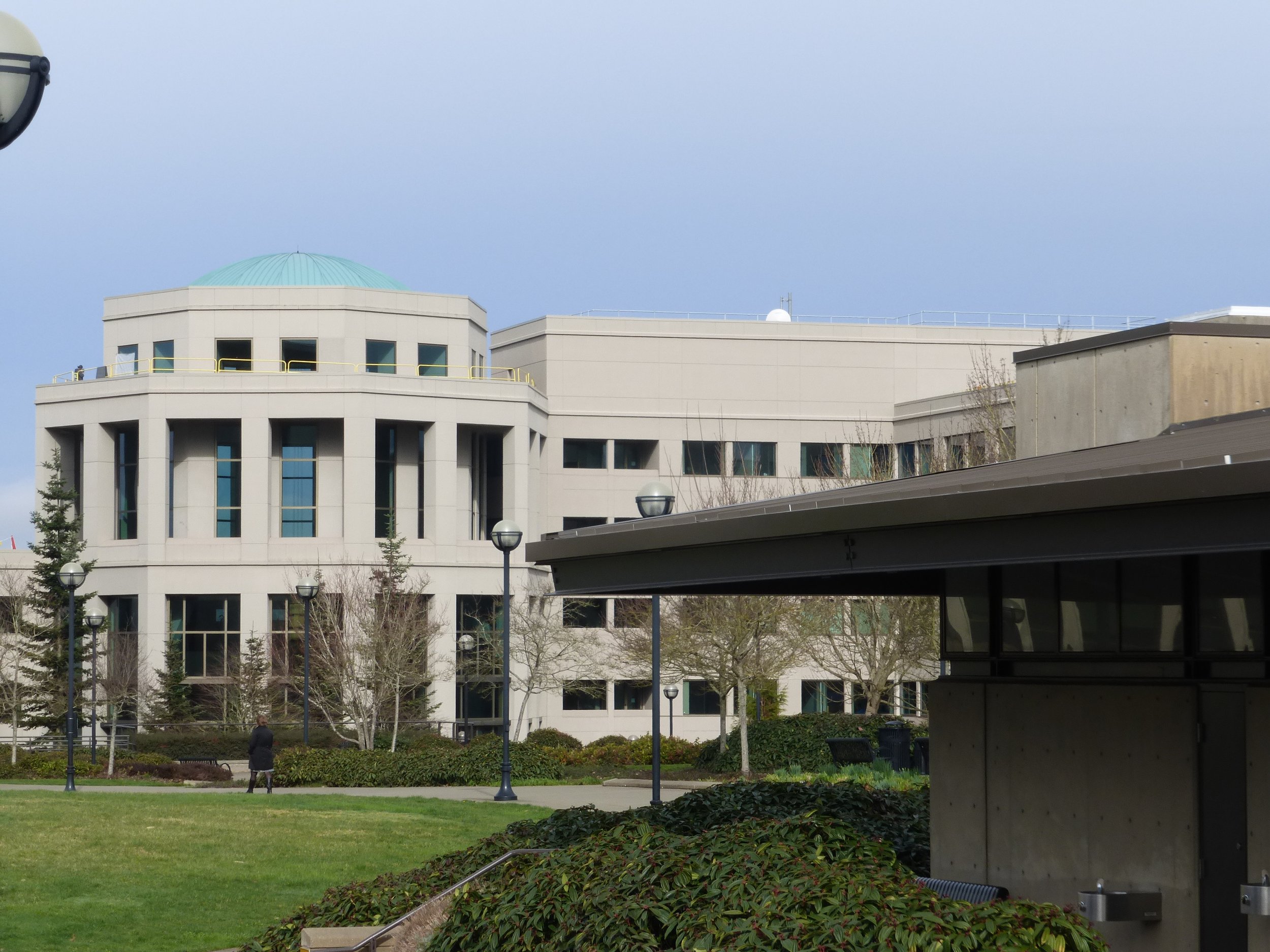Natural Resources Building (NRB) EIFS Replacement, Roof Replacement & Concrete Deck Waterproofing
Scope
NRB is a 20-year old, seven-story, 352,000 sf State-owned, fully-occupied building housing the state’s Natural Resources Agencies. A spotty history of leaks had been reported, but not fully documented. The SMSA Team was selected to survey and test the 80,000 sf EPDM roof and fall protection system, exterior windows and walls. What was originally thought to be a single-phase roof replacement, transitioned to two phases.
Phase I addressed the moisture intrusion and resulting damage to the envelope cladding and windows (only at the majority of the South elevations). Infrared thermographic and diagnostic water testing, uncovered leaks at the windows and through the cracks of the Exterior Insulation and Finish System (EIFS). Corrosion to interior wall light gauge wall framing and fungal growth in the GWB and sheathing were found present as a result of condensation and water accumulation to the interiors, which had occurred over a period of several years.
A 16,000 sf portion of the building exteriors was reclad, primarily the South facing wall and the rotunda. Interior walls impacted by the moisture damage were also replaced.
The original EIFS clad copings were replaced with appropriate standing seam sheet metal copings. The EIFS copings were one of the most significant sources of water infiltration into the exterior building walls. The perimeter parapets were repaired to stop moisture migration. To extend the useful remaining life of the roof, the existing ballasted EPDM roof membrane was replaced at all roof perimeters with a fully adhered EPDM detail. This step also prepared the existing roofs for the Phase II roof replacement project.
Phase II involved replacing the 80,000 sf EPDM ballasted roof and designing fall protection upgrades. The roof membrane was showing signs of wear typical of a roof of its age: weather-worn; areas of shrinkage; embrittled; craze-cracking; and failed seams. The SMSA Team designed a new EPDM roof replacement for all roofs and a paving system with proper waterproofing for the concrete deck above the multi-purpose room. EIFS columns on the south side were clad with sheet metal to prevent bird pecking. Special considerations were made throughout the construction phase to schedule construction outside of occupants’ work hours, during weekends and times of least occupancy to mitigate the impacts to worker productivity from odors or noise associated with re-roofing.
Location
Olympia, WA
Scott Stemper, AIA
Principal




















