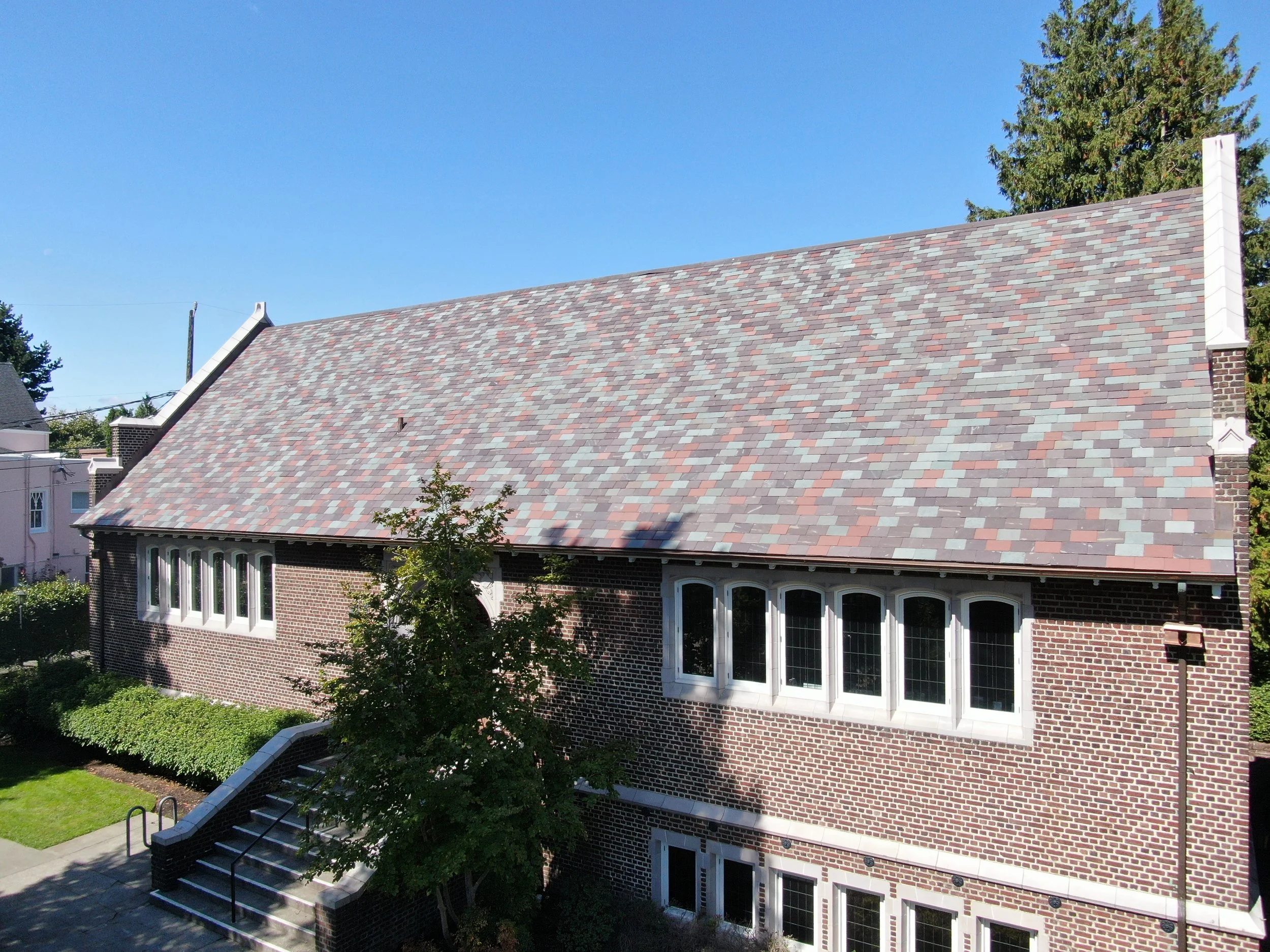Historic Queen Anne Library Roof Replacement
History of the Queen Anne Branch Library
Originally designed by well-known local Architects Somervell & Thomas, and funded with a $35,000 Carnegie grant, the Queen Anne Branch Library has served the Queen Anne Community since it’s original completion in 1914. The library is a well-preserved Carnegie Library. The structure is English Scholastic Gothic style, with a brick exterior, emphasized terra cotta along gable-end parapets, and terra cotta arches over windows and southern entryway. The building is rectangular with a gable roof of slate shingles and copper sheet metal flashings.
The Queen Anne Branch Library was nominated into the National Register of Historic Places Inventory in 1981 and formally accepted in 1983 by the United States Department of the Interior.
Repair History
Over the years, several repair projects have been undertaken to extend the life of this historically significant building, including: window replacements, sheet metal replacement, roof repairs, brick mortar repairs, and seismic upgrades to the building’s unreinforced masonry construction.
Historic Slate Tile Roof
Prior to the current slate tile replacement project, the building’s original slate tile roofing was temporarily removed and flipped to allow for installation of plywood roof sheathing. This was done in an effort to increase the buildings ability to resist damage during a seismic event. Many of the building’s original slates were also replaced over the years as part of typical maintenance. In 2018, a limited condition assessment of the original slate tile was performed in response to numerous cracked slate pieces. Thirteen pieces of the historic slate were tested in 2020 and determined that the building’s “Vermont and New York” slate blend were generally expected to have a maximum service life ending in 2037-38 (125 years after the slate was originally quarried). Due to the nature of slate repair work, repairs utilizing the original slate tiles (107 years old at the time of testing) were not expected to be successful, and a full replacement would instead be more cost effective and extend the life of the roof.
Repairing the Roof
This slate tile repair project included the full removal and replacement of the existing/historic slate with an in-kind matching Vermont / New York Red Blend slate installed over a high-temperature resistant, butyl based underlayment, self-adhered to the existing plywood roof sheathing. The new slate installation was intent to be historically matching through the following methods;
Maintain the color and texture of the historic four (4) color “Vermont / New York Red Blend” by analyzing the existing slate tile colors from each roofs eave edge-to-mid slope and mid-slope to roof ridge.
Replicate the roofs graduated slate exposures by field measuring and analyzing the height of each existing slate coarse to ensure that the new slate is in conformance with historical slate tile laps and exposures.
Replicate the roofs random slate sizes by measuring the historic slate tile widths.
Install new slate tiles using a careful and progressive installation utilizing a matching color blend, matching color percentages, matching slate exposures and a random color pattern using historic tile widths
This repair project also replaced all non-historic existing stainless steel & copper flashing with more historically accurate and water-tight copper flashings based on the original 1913 design by W. Marbury, Somervell & Harlan Thomas Associate Architects. Lastly this project included repairs to masonry/terra cotta parapets including careful routing and repointing of roof side parapet mortar joints to a depth of 1/3rd brick in order to install new embedded copper flashings.
In June of 2023, the Queen Anne Historical Society awarded Seattle Public Library with the Public Stewardship Award for this project.
Client
Seattle Public Library
Team












